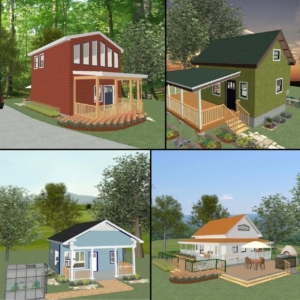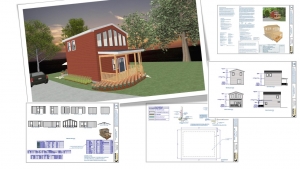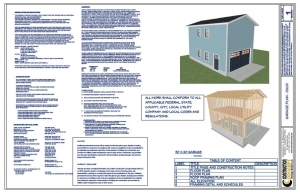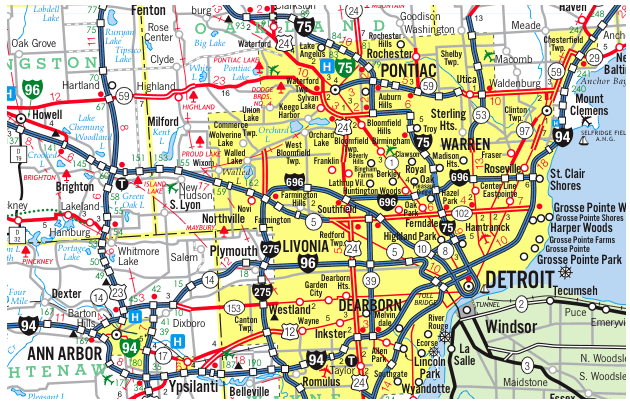Why Buying Engineered Blueprints is the Smartest First Step for Your Construction Project
Whether you’re building a small home, a detached garage, or a backyard studio, one of the best investments you can make before breaking ground is purchasing professionally designed and engineered blueprints. Many homeowners and DIY builders think they can “wing it” or sketch something out themselves, but what seems like a way to save time or money often ends up costing more in delays, mistakes, or even code violations.
Here’s why buying detailed construction blueprints is not just helpful—but essential.
 1. Blueprints Translate Your Vision Into Reality—Accurately
1. Blueprints Translate Your Vision Into Reality—Accurately
You may have a clear image in your head of what you want, but turning that vision into a functional, buildable structure takes technical expertise. Professionally engineered blueprints capture all the details necessary for accurate construction, from structural layout to dimensions, materials, and load requirements.
Without a detailed set of plans:
-
Builders might guess on critical details.
-
Measurements can be off.
-
You could end up with a structure that doesn’t match your original intent.
 2. Ensure Code Compliance and Permitting Approval
2. Ensure Code Compliance and Permitting Approval
Every jurisdiction has specific building codes and regulations. A set of engineered blueprints helps ensure your project meets these requirements. In most municipalities, you can’t even apply for a building permit without stamped or properly detailed plans—especially for load-bearing structures like garages, tiny homes, or additions.
Benefits include:
-
Faster permit approval.
-
Peace of mind knowing your structure is legal and safe.
-
Avoiding costly changes after an inspector visits the job site.
 3. Save Time and Money During Construction
3. Save Time and Money During Construction
While it might seem like drawing your own plan or hiring a cheap draftsman is a shortcut, poor or vague drawings often lead to:
-
Rework due to incorrect measurements.
-
Confusion among subcontractors.
-
Material waste from errors or omissions.
An engineered blueprint:
-
Gives exact measurements and materials lists.
-
Avoids miscommunication between you, your contractor, and inspectors.
-
Streamlines the building process with clear, step-by-step guidance.
 4. Get Professional-Grade Engineering Without Hiring an Architect
4. Get Professional-Grade Engineering Without Hiring an Architect
You don’t always need to hire an architect for small projects. Engineered blueprints created by licensed professionals offer a cost-effective way to access high-quality design at a fraction of the cost of custom architectural services. You still get:
-
Structural analysis (wind loads, snow loads, load paths).
-
Foundation and framing details.
-
Electrical and plumbing layout guidance (as needed).
 5. Add Resale Value to Your Property
5. Add Resale Value to Your Property
Well-built structures that follow engineered plans are easier to insure, finance, and eventually sell. Potential buyers (and appraisers) love seeing official documents that show the structure was built to code, by the book.
What Makes a Great Blueprint? Features to Look For:
Not all blueprints are created equal. A high-quality set of engineered construction drawings should include:
 Structural Engineering Details
Structural Engineering Details
-
Framing plans (roof, floor, wall).
-
Foundation design with footings, slabs, and reinforcements.
-
Load calculations (especially important for snow or wind zones).
 Detailed Dimensions
Detailed Dimensions
-
Every wall, door, and window clearly measured.
-
Heights, angles, slopes, and clear cross-section views.
 Material Specifications
Material Specifications
-
Types and sizes of lumber, fasteners, sheathing, and more.
-
Notes on recommended products or alternatives.
 Utility Layouts (optional, depending on plan)
Utility Layouts (optional, depending on plan)
-
Electrical outlets, lighting, and breaker panel locations.
-
Plumbing supply and drain layouts for bathrooms or kitchens.
 Code References
Code References
-
Applicable IRC or IBC code compliance notes.
-
Snow load, wind load, seismic zone data (as applicable).
 Permit-Ready Documentation
Permit-Ready Documentation
-
Stamp or signature from a licensed engineer (if required in your area).
-
Page index, legend, and notes for easy interpretation by inspectors and contractors.
Final Thoughts
Buying engineered blueprints isn’t just a technical step—it’s a foundation of success for your project. It saves time, reduces stress, prevents costly mistakes, and ensures your structure stands the test of time.
Whether you’re building a dream backyard office or a solid, weather-resistant garage, starting with a professional set of blueprints is the difference between just building something and building it right.





 Our Construction company is Servicing Southeast Michigan, Detroit and the Tri-County area Wyane, Oakland and Macomb;
Our Construction company is Servicing Southeast Michigan, Detroit and the Tri-County area Wyane, Oakland and Macomb;

