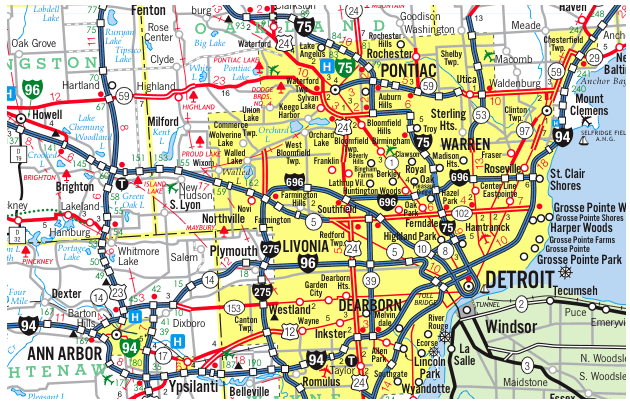When and Why to Use Purlins and Purlin Braces in a Rafter Roof System
In roof construction—especially in post-frame buildings, pole barns, and even tiny homes—purlins and purlin braces play critical roles in reinforcing the rafter system. Understanding when to use them can be the difference between a strong, stable roof and one that deflects or fails under load. In this article, we’ll explore what purlins and purlin braces are, when to use them, and how they contribute to the overall performance of your roof system.
What Are Purlins?
Purlins are horizontal members installed perpendicular to rafters or trusses. In most wood-framed systems, they are used to:
-
Support the roof decking or sheathing
-
Provide additional strength and stiffness to the rafter system
-
Tie rafters together for lateral stability
-
Reduce rafter span or deflection by providing intermediate bearing
In essence, purlins distribute loads across the roof structure and give the roof deck something to fasten to.
What Are Purlin Braces?
Purlin braces (also known as purlin supports or kickers) are diagonal or vertical braces that support the purlins. They transfer the load from the purlins back to a load-bearing wall or a central ridge beam/post, reducing sagging and improving structural integrity.
When Should You Use Purlins?
-
Long Rafter Spans
If your rafters span more than about 10 to 12 feet (depending on lumber size and load), they may deflect under snow or roof load. Adding purlins midway between the ridge and wall can reduce that span and provide mid-span support. -
Metal Roof Applications
In pole barns and other metal-roofed buildings, purlins are often required to fasten metal panels. These are typically spaced 24″ on center across the rafters or trusses. -
Sheathing Alternatives
In some shed or pole barn designs, continuous sheathing (like plywood or OSB) is omitted, and purlins carry the load and directly support metal roofing. In these cases, purlins are essential. -
Wind Bracing and Diaphragm Action
In areas with high winds, purlins can help stiffen the roof plane and reduce lateral movement.
When Should You Use Purlin Braces?
-
When Purlins Span Between Rafters Without Sheathing
Unsupported purlins can sag under the weight of roofing material and snow. Purlin braces support those spans by connecting them to the rafters or to a ridge post. -
For Steep Roofs or High Loads
If your roof has a steep pitch or is located in a snow-prone region, the additional load may overwhelm unbraced purlins. Braces transfer that load directly to the structural frame. -
Open Building Designs
In open-frame or post-frame buildings without ceiling diaphragms or collar ties, purlin braces help stiffen the roof and resist racking. -
In Engineered Systems
Most engineered pole barn plans specify purlin braces when purlin spans exceed a certain distance or when uplift or lateral bracing is needed.
How to Install Purlins and Braces Properly
-
Purlin Orientation: In wood framing, purlins are typically laid flat (wide face horizontal) unless structural design requires otherwise.
-
Spacing: Common spacing is 24″ on center, but this can vary based on the roofing type and structural design.
-
Bracing Method: Braces are typically 2×4 or 2×6 angled from the purlin down to the rafter or wall post at about 45°.
-
Attachment: Secure with lag bolts, nails, or structural screws as per engineering requirements. Avoid toe-nailing where direct bearing can be achieved.
Real-World Example
Let’s say you’re building a 16’x24′ tiny home with a 12/12 pitch roof using 2×8 rafters. Even if the rafter span is structurally acceptable, adding purlins halfway down each slope can reduce deflection under snow load. If you’re using metal roofing without sheathing, those purlins become critical. In this case, adding purlin braces to support mid-span purlins not only improves structural integrity but also extends the roof’s lifespan.
Conclusion
Using purlins and purlin braces isn’t just about following a traditional framing method—it’s about building smart, durable, and safe structures. Whether you’re designing a barn, a shed, or a tiny home, understanding when to use these components can significantly enhance your roof’s strength and performance. When in doubt, consult structural span tables or get a licensed engineer to verify your design.




 Our Construction company is Servicing Southeast Michigan, Detroit and the Tri-County area Wyane, Oakland and Macomb;
Our Construction company is Servicing Southeast Michigan, Detroit and the Tri-County area Wyane, Oakland and Macomb;
