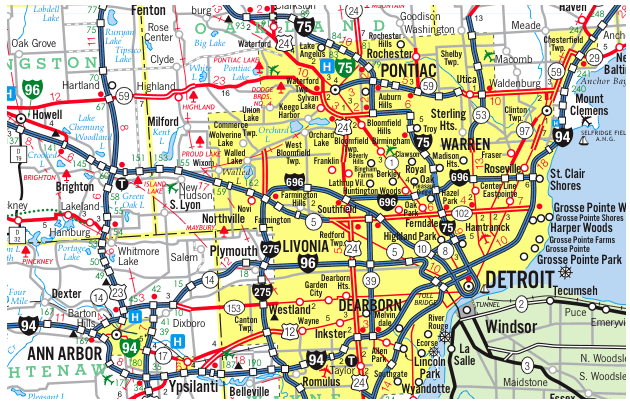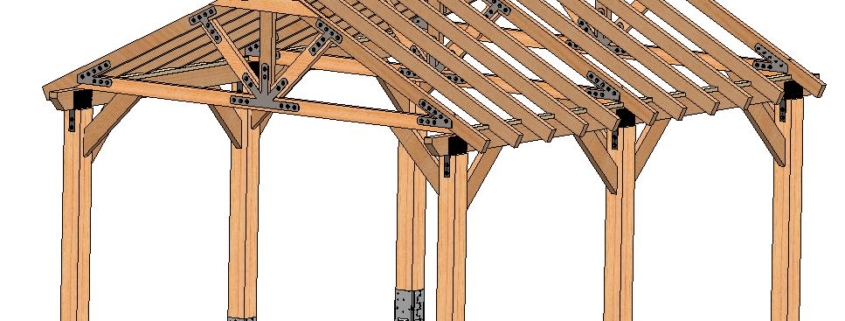When it comes to building a garage, having detailed and accurate garage framing plans is essential for ensuring a durable, safe, and well-structured space. Whether you’re constructing a standalone garage or an addition to your existing home, proper framing is the foundation of a successful project. In this guide, we’ll explore the importance of garage framing plans and how they can help streamline your construction process.
When planning a new building, whether for residential, agricultural, or commercial purposes, one of the most crucial decisions is choosing the construction method. Two popular choices are pole barn construction and stick-built construction. Each has its advantages and disadvantages, depending on factors such as cost, durability, energy efficiency, and intended use.
This article provides an in-depth comparison of pole barns and stick-built structures, helping you determine which option best suits your needs.
Reinforcing bars, commonly known as rebars, are essential components in construction, providing tensile strength to concrete structures. Since concrete is strong in compression but weak in tension, rebars help resist tensile forces, improving the structural integrity and durability of buildings, bridges, roads, and other infrastructures.
Excavation work is a common aspect of construction, but it comes with significant safety risks. One of the key safety requirements for excavations is ensuring that workers have a safe means of exit and entry. According to OSHA (Occupational Safety and Health Administration) regulations, a ladder, stairway, or other safe means of egress must be provided in excavations that meet a specific depth threshold.
In industries where employees work at heights, fall protection is a crucial safety measure. The Michigan Occupational Safety and Health Administration (MIOSHA) mandates strict regulations to prevent falls and protect workers from serious injuries or fatalities. According to MIOSHA, employees working on a horizontal or vertical surface more than 6 feet above the ground must have fall protection in place.
In residential roof construction, the terms “ridge board” and “ridge beam” are often used interchangeably, but they refer to two distinct components that serve different functions. Understanding the difference between them is essential for anyone involved in building, designing, or repairing a roof. Here’s a breakdown of the two, along with their specific roles in roof framing.
Stairs are a fundamental architectural element in buildings, providing safe and efficient vertical circulation. To ensure safety, accessibility, and usability, stair dimensions must comply with building codes. This article discusses the standard sizes of stairs according to building regulations and the nomenclature of their components.
When embarking on a construction project in Michigan, it is crucial for contractors, builders, and homeowners to be aware of the state’s building codes and regulations. One of the key aspects of these regulations is the timeline in which construction must commence after a permit is issued and how long a permit remains valid if work is paused. This article will delve into these aspects, providing clarity on permit deadlines and expiration rules under Michigan building codes.
A roof truss is a critical part of any building’s structural framework, providing support and stability for the roof. Trusses are often used in residential, commercial, and industrial buildings because they are efficient and cost-effective in distributing the load of the roof. This article breaks down the various elements that make up a roof truss and details the role each component plays in ensuring the structure’s integrity.
A pavilion is a freestanding, open-sided structure that is typically used for outdoor relaxation, entertainment, or social gatherings. Often built in gardens, parks, or backyards, pavilions provide a shaded retreat while enhancing the overall aesthetic of an outdoor space. These elegant yet functional structures can be constructed using various materials such as wood, metal, or vinyl and can be designed to match different architectural styles, from traditional to modern.
Interesting Infos
Construction Concept is an American based company located in southeast Michigan. Serving Detroit area and the Tri County area, Oakland, Wayne and Macomb
Construction Concept
Office Hours
Mon-Fri: 6:00 AM - 5:00 PM
Sat: 8:00 AM - 2:00 PM
Sun: closed
Contact Us
Serving the Detroit Area
 Our Construction company is Servicing Southeast Michigan, Detroit and the Tri-County area Wyane, Oakland and Macomb;
Contact Us
Our Construction company is Servicing Southeast Michigan, Detroit and the Tri-County area Wyane, Oakland and Macomb;
Contact Us







