Description
12×20 SHED PLAN BLUEPRINTS Engineering Plan
Although a simple plan, but this plan include abundant of details, multiple option for floor and foundations, framing are showing detailing each wall structure.
Also included in the design package: Clear Foundation plans, floor plan and Roof plans, Roof Framing plan, and fully dimensioned elevation views, easy to follow Framing details; And to easily estimate the job, we also include a material list that includes the quantities of every framing elements. You will be receiving 5 page 11×17 Prints.
All plans are designed by myself using state of the art software package. I earned Mechanical Engineering degree in 1988 have been working as an engineer for over 32 years, also I am a licensed builder in the state of Michigan since 1989.

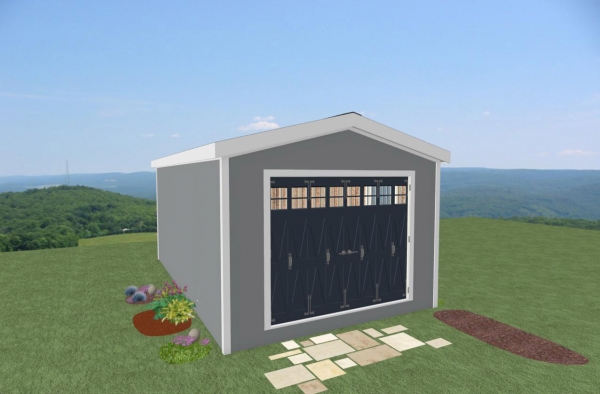
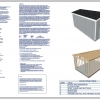
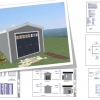
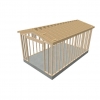
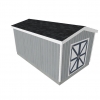
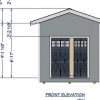
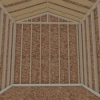
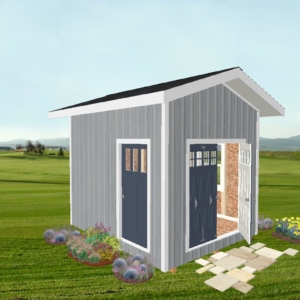
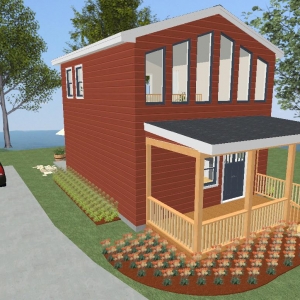
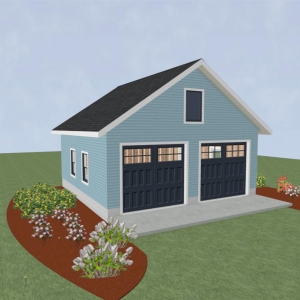
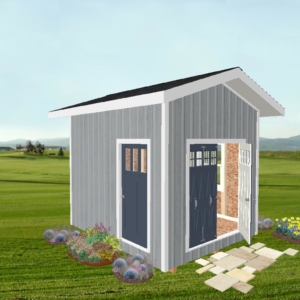

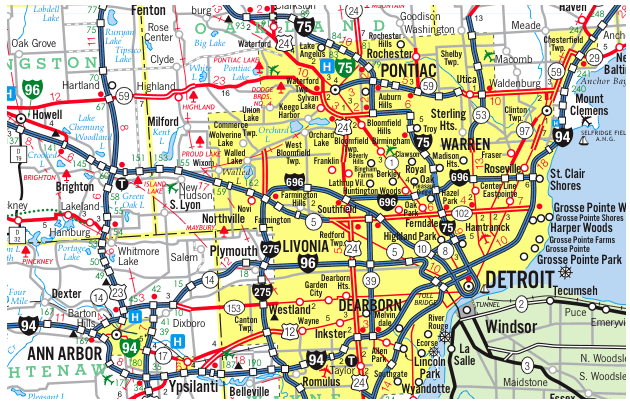 Our Construction company is Servicing Southeast Michigan, Detroit and the Tri-County area Wyane, Oakland and Macomb;
Our Construction company is Servicing Southeast Michigan, Detroit and the Tri-County area Wyane, Oakland and Macomb;

