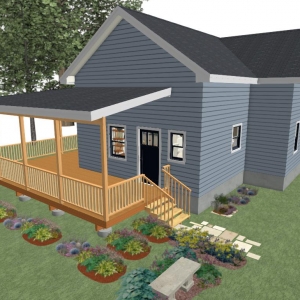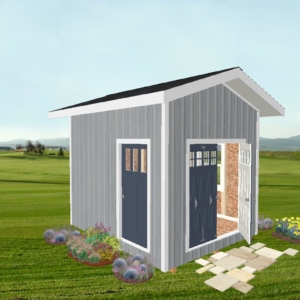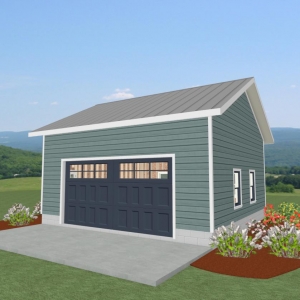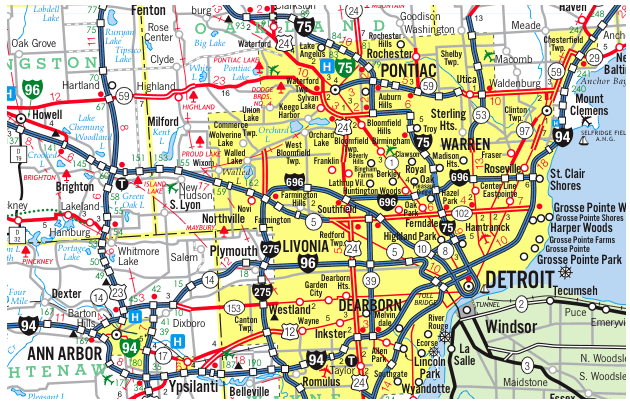Description
Tiny home floor plans and builder plans at good price. The plans includes living room, kitchen, bedroom bathroom and laundry room.
Included in the design package:
Clear Foundation plans,Floor plan and Roof plans and fully dimensioned elevation views.
also include an Easy to follow Framing details;
And to easily estimate the job, we also include material schedule for the framing elements.
A Full and Comprehensive Material List option is available for purchase, PLEASE WATCH this Video BEFORE YOU PURCHASE THE Material List
You will receive a PDF to the email address you provide so you can print them out any size
Commitment
We are committed to making sure that you leave this transaction satisfied.
All plans are designed by myself using state of the art software package. I earned Mechanical Engineering degree in 1988 have been working as an engineer for over 32 years, also I am a licensed builder in the state of Michigan since 1989.













 Our Construction company is Servicing Southeast Michigan, Detroit and the Tri-County area Wyane, Oakland and Macomb;
Our Construction company is Servicing Southeast Michigan, Detroit and the Tri-County area Wyane, Oakland and Macomb;

