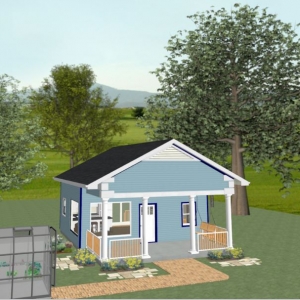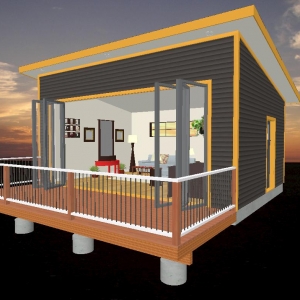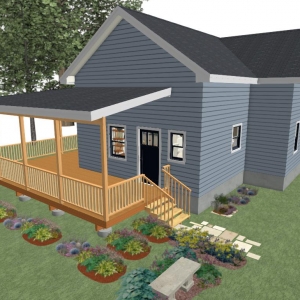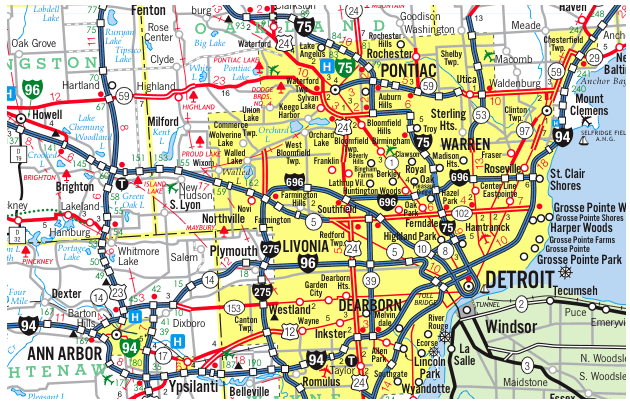Description
Awesome Man Cave with great pizazz, with open concept floor space.
blueprint plans will help you build your own personal sanctuary where you can indulge your hobbies or entertain your friends and family for a great time of past time or relaxing spirt.
Included in the design package:
Foundation plans, floor plan and Roof plans and fully dimensioned elevation views.
also include an Easy to follow Framing details, and to easily estimate the job we also include material list that includes the quantities of every framing elements.
A Full and Comprehensive Material List option is available for purchase, PLEASE WATCH this Video BEFORE YOU PURCHASE THE Material List
You will be receiving an 11×17 Prints
All plans are designed by myself using state of the art software package. I earned Mechanical Engineering degree in 1988 have been working as an engineer for over 32 years, also I am a licensed builder in the state of Michigan since 1989.













 Our Construction company is Servicing Southeast Michigan, Detroit and the Tri-County area Wyane, Oakland and Macomb;
Our Construction company is Servicing Southeast Michigan, Detroit and the Tri-County area Wyane, Oakland and Macomb;

