High quality set of Garage blueprits Plans
Detach Garage plans and blueprints
A detached garage is a separate structure from the main house that is used for storing vehicles or other items. It is typically located on the property but not physically connected to the main living space. Detached garages can be stand-alone buildings or built as an addition to an existing property. They provide additional space for parking, storage, or even as a workshop area.
The best blueprints plans, floor plans, designs; blueprints. Find modern looking tiny house blueprints in my different design.

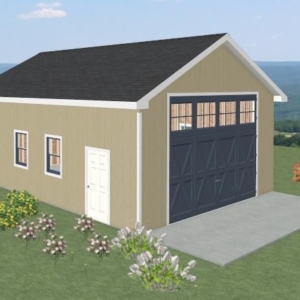
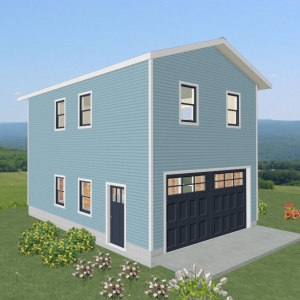
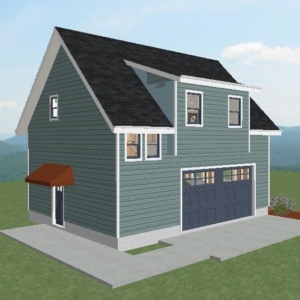
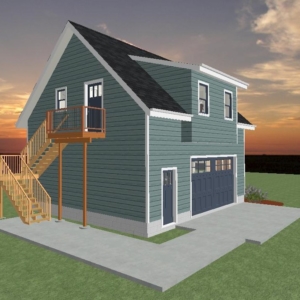
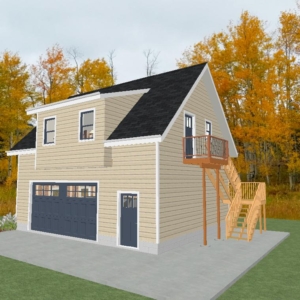
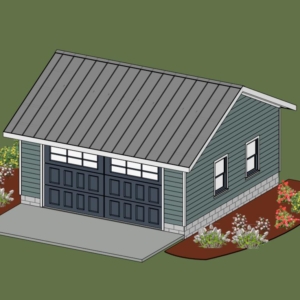

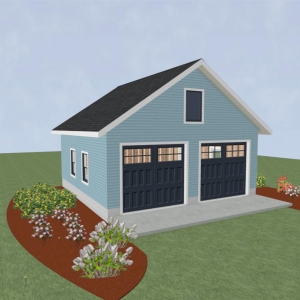
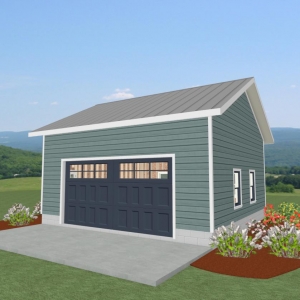

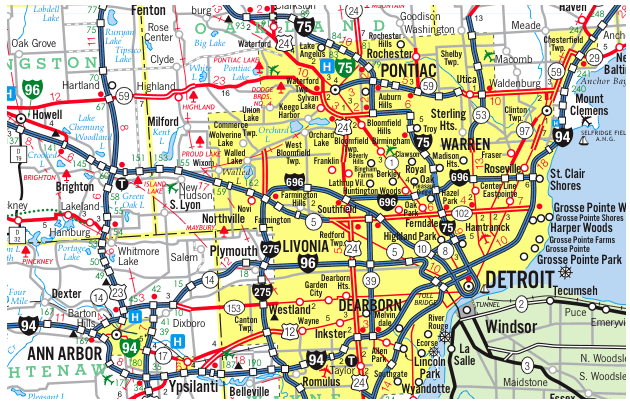 Our Construction company is Servicing Southeast Michigan, Detroit and the Tri-County area Wyane, Oakland and Macomb;
Our Construction company is Servicing Southeast Michigan, Detroit and the Tri-County area Wyane, Oakland and Macomb;