Description
If you appreciate the outdoors and enjoy entertaining outdoors, this blueprint for a patio pavilion will offer a guidance to build your own comfortable and beautiful outdoor structure where you can enjoy the outdoors and be home with your friends and family. An outdoor structure will add beauty and elegance to your property and gives you increase the value of your home.
This is blueprint for a 16×20 wooden Pavilion, with 8’x8”x8’ post, 6/12 roof pitch. The drawings include a detailed and dimensioned drawings of every wooden member to help with building your dream outdoor structure. Also included a full Material list that included detailed information about the size and dimensions of every item needed to build and estimate the project. The Material list are also available in excel file format.
Printed on a large 11×17 paper, 6 pages. All plans are designed by myself using state of the art software package. I earned Mechanical Engineering degree in 1988 have been working as an engineer for over 32 years, also I am a licensed builder in the state of Michigan since 1989.
These are NOT Stamped Drawing, these are a generic conceptual plan; although they are very detailed and include foundation plan, floor plan, roof plan, elevation plans, wall sections and foundation details but every city is different with their requirement. Whoever builds it will have to comply with all the local and state codes and abide by all best engineering practices and requirements.
This is a fun project with great results that will last in your family’s home for years but this is not for the faint of heart, this is a project for someone with construction experience and have high technical skill sets. The Timber and beams specified in these plans are heavy and might require equipment to help you lift it in place in other words this is not a weekend project.

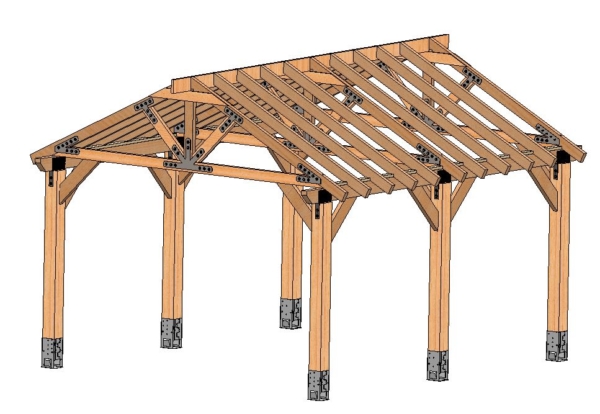
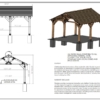
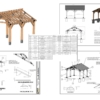


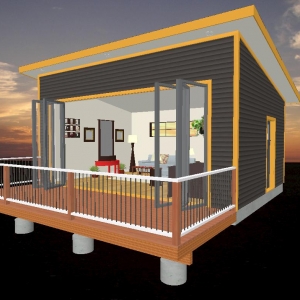
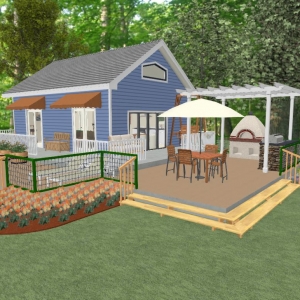
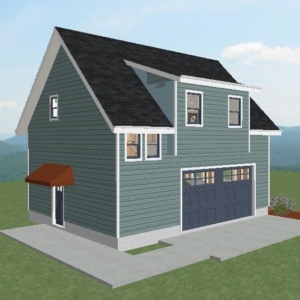
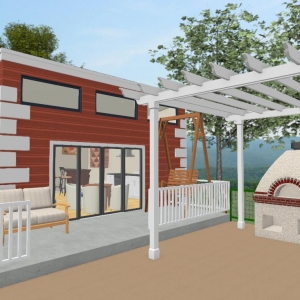

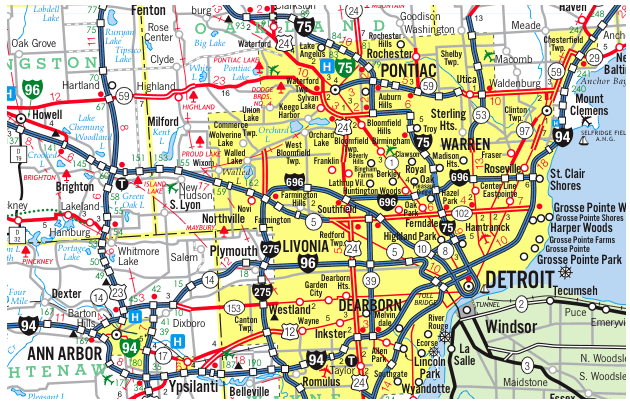 Our Construction company is Servicing Southeast Michigan, Detroit and the Tri-County area Wyane, Oakland and Macomb;
Our Construction company is Servicing Southeast Michigan, Detroit and the Tri-County area Wyane, Oakland and Macomb;

