Description
Blueprints for Home Garage, Two Car Garage Plans 24′ x 33′ 768 SQFT
Please read CARFULLY !
1- I am selling an Architectural Drawing not the Garage.
2-Free shipping with USPS. Please be aware USPS is experiencing major delays. For faster delivery, I can send it via UPS please contact me to arrange for extra shipping payment $12.00.
Detailed Blueprint for a 24’x32’ Garage with Shingle Roof, Scissor Truss Vaulted Ceiling & Comprehensive Construction Plans
Unlock the potential of your next project with this comprehensive stock blueprint for a 24’x32’ garage designed to meet your practical needs and exceed your expectations. This blueprint features a sturdy structure, ideal for residential, workshop, or storage use, with exceptional attention to detail and precision.
Key Features of the Garage Design:
• Spacious Dimensions: A 24’x32’ layout, offering ample space for vehicles, workbenches, tools, and more.
• Robust Framing: Built with durable 2×6 lumber and scissor trusses, this design ensures strength and stability, while the vaulted ceiling adds a sense of openness.
• Shingle Roof: The shingle roofing system not only provides reliable weather protection but is also rated for a roof load of up to 70 lbs per square foot, ideal for heavy snow or additional storage.
• Overhead Garage Door: The blueprint includes provisions for a 16-foot wide, 12-foot high overhead garage door, ensuring easy access for vehicles and large equipment.
• Side Door and Windows: A side entry door provides convenient access, while four strategically placed windows bring natural light into the space, all positioned high enough to clear workbenches and ensure optimal workspace.
Comprehensive Construction Plans Included:
This blueprint goes above and beyond with full construction details, ensuring that every aspect of the build is covered:
• Foundation Plans & Details: Clearly marked foundation design with specific details on footings, slab, and necessary reinforcements.
• Floor Plans: Detailed layout of the garage interior, showcasing optimal space for equipment, tools, and vehicles.
• Roof Plans: Precise roof details, including truss spacing, 6/12 pitch.
• Wall Details: In-depth drawings showing the framing for every wall, with exact locations for doors and windows. Every framing member, from studs to headers, is carefully laid out to ensure structural integrity.
• Window & Door Schedule: Clear instructions on window and door placement with dimensions for each opening.
• Framing Material List: An extensive list of all materials required to build the structure, ensuring you know exactly what to purchase for each phase of construction.
Whether you’re a DIY enthusiast or a seasoned builder, this stock blueprint offers the clarity and accuracy you need to make your project a success. With everything you need at your fingertips, this garage design is ready to turn your vision into reality. Build it right, build it strong.
Plans include foundation plan, floor plan, roof plan, elevation plans, wall sections and Foundation details and only Framing Schedule and generic door and window list. A Full and Comprehensive Material List option is available for purchase, PLEASE WATCH this Video BEFORE YOU PURCHASE THE Material List
All plans are designed by myself using state of the art software package. I earned Mechanical Engineering degree in 1988 have been working as an engineer for over 32 years, also I am a licensed builder in the state of Michigan since 1989.








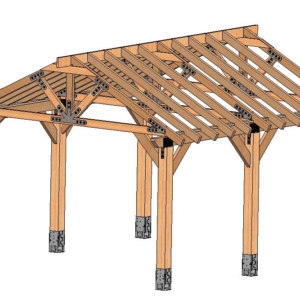
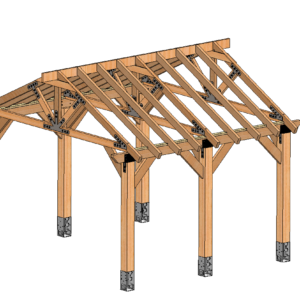
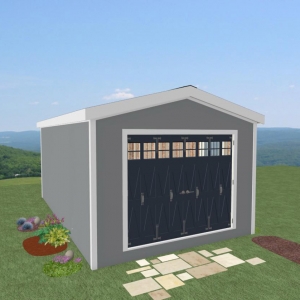
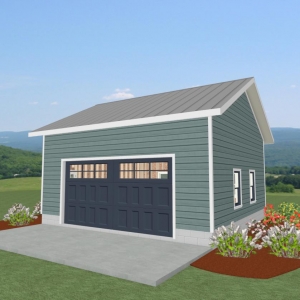

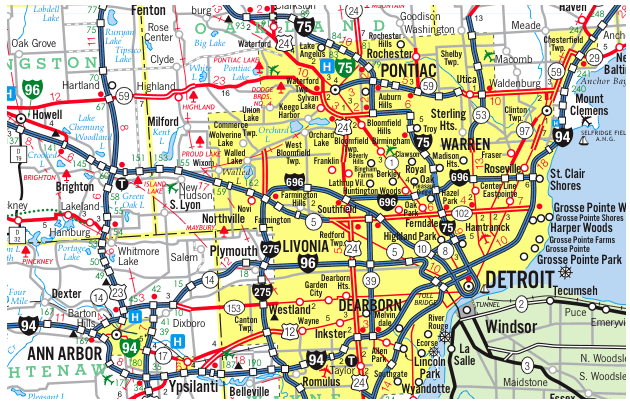 Our Construction company is Servicing Southeast Michigan, Detroit and the Tri-County area Wyane, Oakland and Macomb;
Our Construction company is Servicing Southeast Michigan, Detroit and the Tri-County area Wyane, Oakland and Macomb;