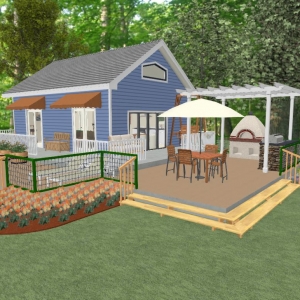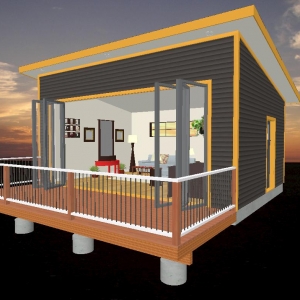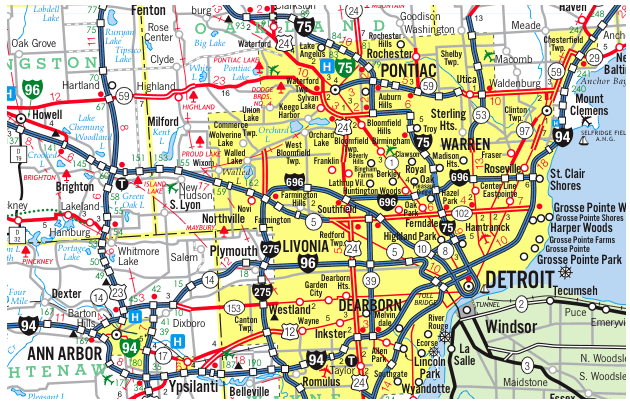Description
Blueprints for Home Garage, Two Car Garage Plans 24′ x 30′ 652 SQFT
Please read CARFULLY !
1- I am selling an Architectural Drawing not the Garage.
2-Free shipping with USPS. Please be aware USPS is experiencing major delays. For faster delivery, I can send it via UPS please contact me to arrange for extra shipping payment $12.00.
652 SQFT Home Garage, Two Car Garage Plans 24′ x 30′ 600 SQFT
These plans can be used to assist you build a large single door or two doors home garage. Build Your Own two Car Garage Plans DIY or Hire a contractor. These plans are to build your own 24′ X 30′ Home Garage with and spacious apartment upstairs with private entrance from the outside, please see pictures. Open space concept with full bathroom and full kitchen and vaulted Ceiling. Use it to park your cars or for storage, a man cave or make a bachelor suite downstairs and live upstairs. You will receive 11×17 prints Commitment We are committed to making sure that you leave this transaction satisfied.
Plans include foundation plan, floor plan, roof plan, elevation plans, wall sections and Foundation details and only Framing Schedule and generic door and window list. A Full and Comprehensive Material List option is available for purchase, PLEASE WATCH this Video BEFORE YOU PURCHASE THE Material List
All plans are designed by myself using state of the art software package. I earned Mechanical Engineering degree in 1988 have been working as an engineer for over 32 years, also I am a licensed builder in the state of Michigan since 1989.

















 Our Construction company is Servicing Southeast Michigan, Detroit and the Tri-County area Wyane, Oakland and Macomb;
Our Construction company is Servicing Southeast Michigan, Detroit and the Tri-County area Wyane, Oakland and Macomb;
