Description
A pool house or Guest house. Used as pool house to provide you a private space nearby to change your clothes, take a shower, or take a nap. Enjoy a drink and entertain your friends.
This plan is for a gorgeous contemporary house, it is much more than just a building to put away your pool stuff. It features a comfy master bedroom with a master bath and second full bath for the guest. A full kitchen, a spacious loft on both sides of the house, the second floor is connected with cat walk looking down on the first floor.
Included in the design package: Clear Foundation plans, floor plan and Roof plans and fully dimensioned elevation views. Also include an Easy to follow Framing details; and to easily estimate the job, we also include framing schedule that includes the quantities of every framing elements. 8 pages Printed on 11×17 paper (NOT TO SCALE) , the plans are scaled for a 36×24 drawing that can be provide as an option to Large Format Plots.
All plans are designed by myself using state of the art software package. I earned Mechanical Engineering degree in 1988 have been working as an engineer for over 32 years, also I am a licensed builder in the state of Michigan since 1989.
This plan provides conceptual information only. Additional professional services will be required to tailor this plan to your situation, including but not limited to:
Assurance of compliance with codes and regulations; review of specifications for materials and equipment; supervision of site selection, bid letting and construction.
You will receive a PDF to the email address you provide so you can print them out any size
Commitment
We are committed to making sure that you leave this transaction satisfied.
All plans are designed by myself using state of the art software package. I earned Mechanical Engineering degree in 1988 have been working as an engineer for over 32 years, also I am a licensed builder in the state of Michigan since 1989.

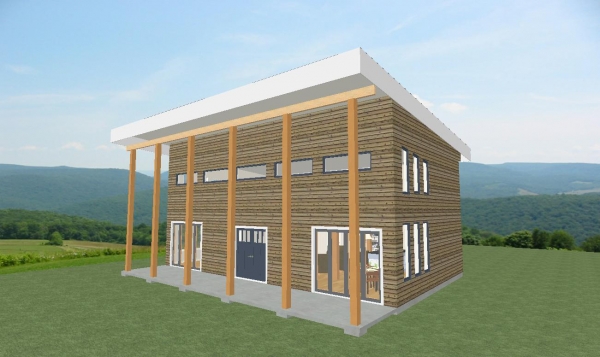
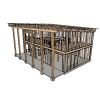
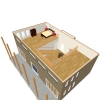
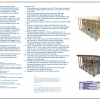
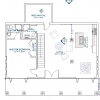
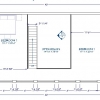
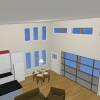
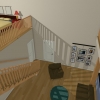
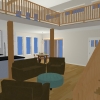
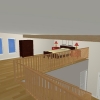
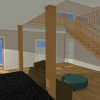
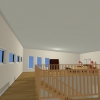
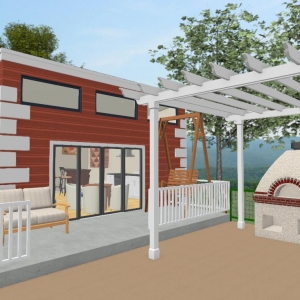
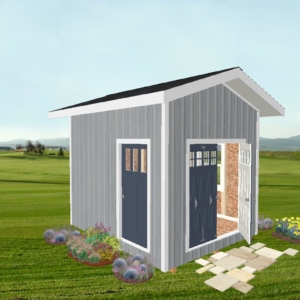
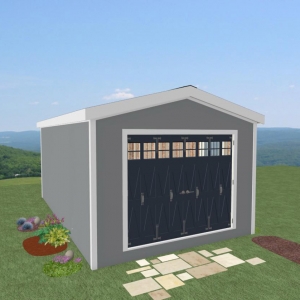
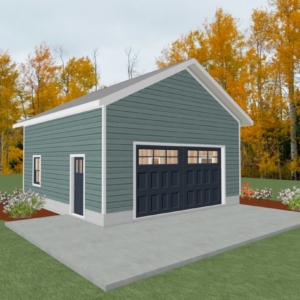

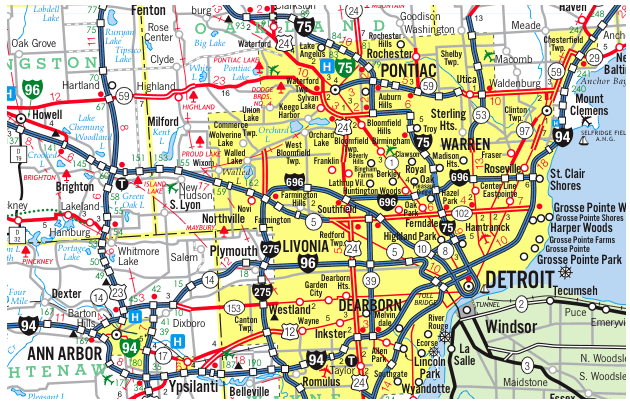 Our Construction company is Servicing Southeast Michigan, Detroit and the Tri-County area Wyane, Oakland and Macomb;
Our Construction company is Servicing Southeast Michigan, Detroit and the Tri-County area Wyane, Oakland and Macomb;

