When I Buy a Tiny House Plan, What Will The Blueprint Package Include?
3D Rendering Perspective:
Each one of our Tiny House Plans are unique but every blueprints contains high quality drawings and meet most engineering standard and industry practice but every city is different and every state has their own requirement, It is your responsibility to check with your local building codes department to make sure the plans will pass for permits locally before purchasing!
Detailed Floor Plans (Detailed Tiny House Plans)
A detailed floor layout with all dimensions of every floor including the location of window, doors, kitchen etc… Cross-section details are provided on the drawings only if clarifications are needed.
Elevation Plans
Every one of our Tiny House blueprints, include 4 elevation drawing, Front, Rear, Left and right. The every one of these elevation has the dimensions showing the height of the Tiny house, location of the doors and windows. Tiny Homes owner are given the freedom to choose the exterior material are they see fit.
Foundation Plan
Most Tiny homes are not going to have a basement. The blueprints includes footings, pads, posts, beams, and foundation notes. A foundation cross-sections and other details, with multiple foundation options to satisfy local requirements and weather conditions and frost line. But regardless owner must check with your local building codes department to make sure the plans will meets the requirements.
Tiny House Roof Plans
Roof plans are included but because of the wide variation of local requirement and weather condition you will need and engineer familiar with local coded and must get the approval for the local authorities before construction start.
Framing Details and Framing Schedule
Wall framing is generated displaying an overall shape and structure of the wall studs to assist you with visualizing the framing elements to help you plan framing the walls of your Tiny House. Also included in the plan is Framing schedule that includes the Framing members on the Tiny house, along with that a Generic door and windows schedule that includes a generic over all dimensions of the doors and windows to assist you with purchasing selections.
These are NOT Stamped Drawing, these are a generic conceptual plans; although they are very detailed and include foundation plan, floor plan, roof plan, elevation plans, wall sections and foundation details but every city is different with their requirement. Whoever builds it will have to comply with all the local and state codes and abide by all best engineering practices and requirements.

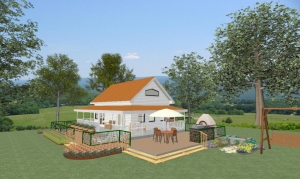




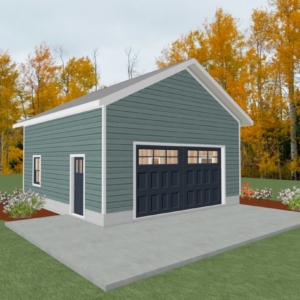
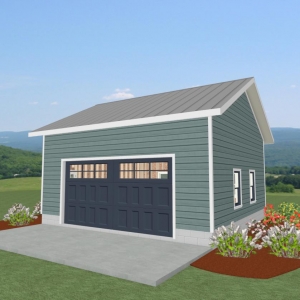
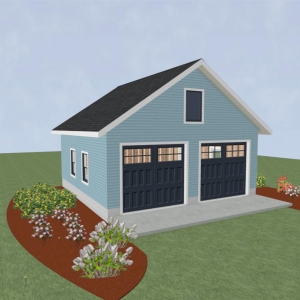

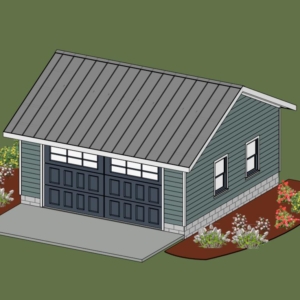
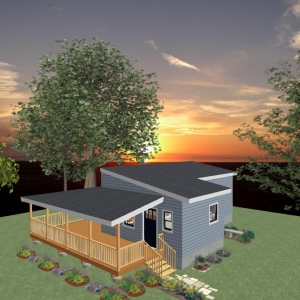
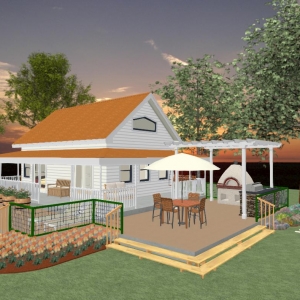
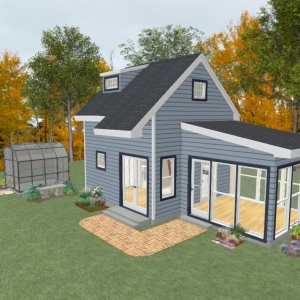

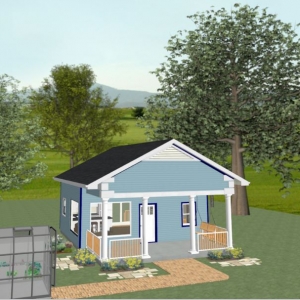
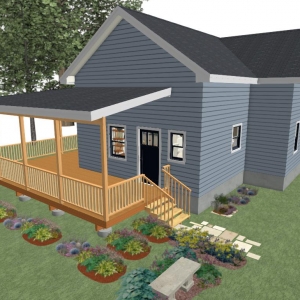
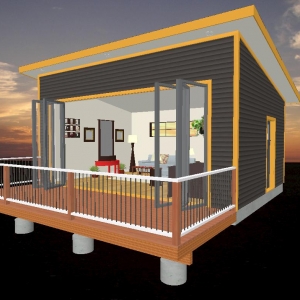
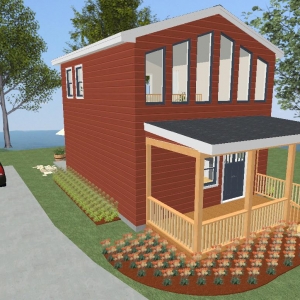

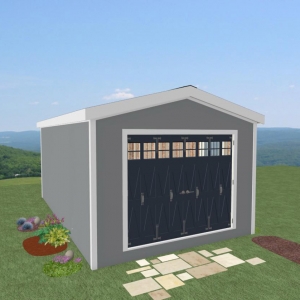
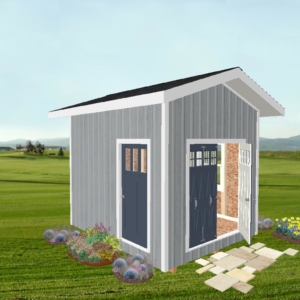
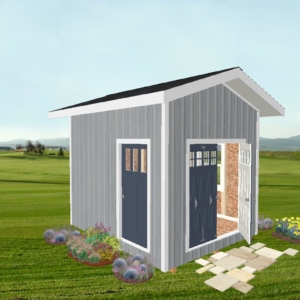


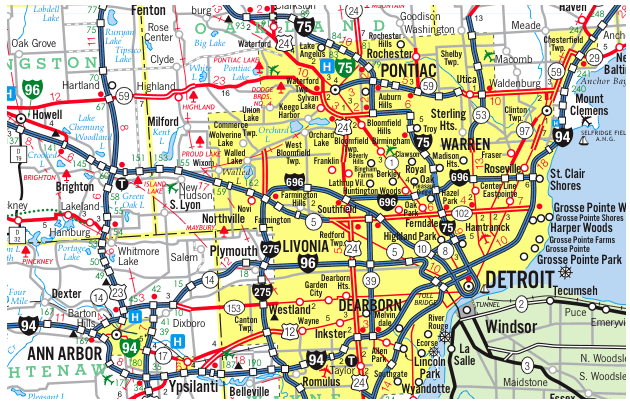 Our Construction company is Servicing Southeast Michigan, Detroit and the Tri-County area Wyane, Oakland and Macomb;
Our Construction company is Servicing Southeast Michigan, Detroit and the Tri-County area Wyane, Oakland and Macomb;